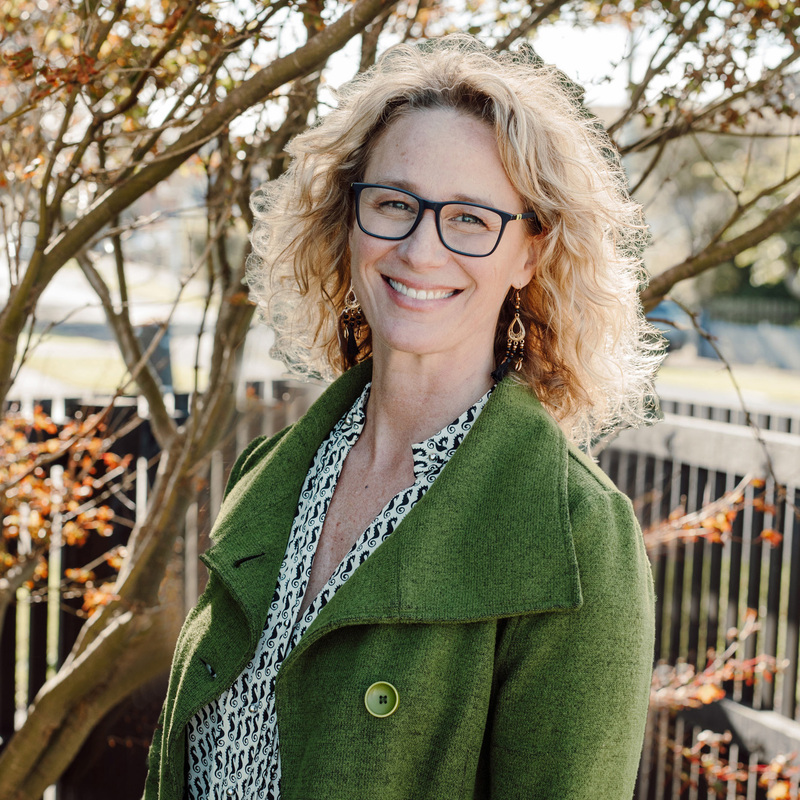242 Waitati Valley Road,
Upper Waitati, Dunedin
Buyer Enquiry over $1,600,000 4 bedrooms 4 bathrooms 1 garage
Affectionately called Swooping Pigeon Farm, this unique property nestled in the green hills of Upper Waitati, seamlessly blends modern design & rural charm. Spread over a sprawling 19+ hectares, this residence is a sanctuary of luxury, serenity, and style. Only 15 mins from Otago University and Dunedin Hospital, living here is the pinnacle of rural ease and city convenience.
This impressive 285 m2 barn style home WOWs you straight away, with soaring ceilings, 3 bedrooms, 3.5 bathrooms, 2 lounges, a mezzanine library and additional office, and heated polished concrete floors throughout. There is room for everyone to live, work and play, surrounded by a picturesque landscape and established paddocks.. Come take in the Blueskin Bay views over rolling green hills from the wall of windows and outdoor seating areas. The large separate laundry / utility room houses the European heating and water systems, while the adjacent 78 sqM 'granny flat' adds a bedroom, kitchenette, lounge and bathroom, and garage/workshop.
Medical Professionals: You will be in the 15 minute 'On-Call' boundary!
Sustainable & Tech-Savvy Living:
European designed hot water and underfloor heating system
Solar heated hot water system
Rib Raft foundations with polished, heated concrete flooring
Corrugated ceilings for enhanced soundproofing
Commercial-grade ethernet/internet/broadband connectivity
Fire protection system including sprinklers throughout
Roof water collection system with 2 x 25,000 Ltr water storage tanks
Log burner in lounge, and wood fired boiler for underfloor heating throughout
Complete double glazing with Argon
Eco-friendly 4 Chamber Septic System
Potential Carbon Credits for forestry plantings
Huge Utility Room with storage and laundry
Expansive North-facing roof primed for solar panels
Proudly listed for Sale with Enquiry over $1,600,000
INSPECTIONS/VIEWINGS BY APPOINTMENT
This impressive 285 m2 barn style home WOWs you straight away, with soaring ceilings, 3 bedrooms, 3.5 bathrooms, 2 lounges, a mezzanine library and additional office, and heated polished concrete floors throughout. There is room for everyone to live, work and play, surrounded by a picturesque landscape and established paddocks.. Come take in the Blueskin Bay views over rolling green hills from the wall of windows and outdoor seating areas. The large separate laundry / utility room houses the European heating and water systems, while the adjacent 78 sqM 'granny flat' adds a bedroom, kitchenette, lounge and bathroom, and garage/workshop.
Medical Professionals: You will be in the 15 minute 'On-Call' boundary!
Sustainable & Tech-Savvy Living:
European designed hot water and underfloor heating system
Solar heated hot water system
Rib Raft foundations with polished, heated concrete flooring
Corrugated ceilings for enhanced soundproofing
Commercial-grade ethernet/internet/broadband connectivity
Fire protection system including sprinklers throughout
Roof water collection system with 2 x 25,000 Ltr water storage tanks
Log burner in lounge, and wood fired boiler for underfloor heating throughout
Complete double glazing with Argon
Eco-friendly 4 Chamber Septic System
Potential Carbon Credits for forestry plantings
Huge Utility Room with storage and laundry
Expansive North-facing roof primed for solar panels
Proudly listed for Sale with Enquiry over $1,600,000
INSPECTIONS/VIEWINGS BY APPOINTMENT
Your Sales Agent


























